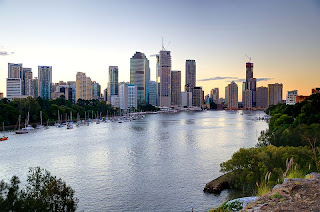The designated time scenario of the project is little than 8 - 18years from today. Unlike, our previous scenario, 2040 a lot of Brisbane could drastically change, however to suggest major changes in Brisbane at this time is unbelievable. Consequently, I decided to look back 20 years to see past changes.
2030 - 2012 = 18
2012 - 18 = 1996....ish
Please note that Brisbane’s rate of growth of 1.3% compounded and in 18 years a greater growth will be seen, especially with greater technology (ABS 2008).
Historically, Brisbane has continually developed further outwards, due to the accessibility granted from a car. The city has seen much change:
- Implementation and removal of trams 1969 (Wenham and Chalmers 2007)
- Pedestrianising Albert/Queen Street from 1982 - 1988 (Feeney, K. 2012)
- As well major high-rise development constantly ongoing.
In the last 30 years Brisbane has seen an unprecedented growth, jumping to 1.8million. This change can be seen in the Brisbane City itself. (see pictures below)
Brisbane from Kangaroo Cliffs 1987. http://www.skyscrapercity.com/showthread.php?t=804970&page=2
Brisbane from Kangaroo Cliffs 2011.http://en.wikipedia.org/wiki/File:Brisbane_from_Kangaroo_Point.jpg
Brisbane from Southbank 1996. http://kazza.id.au/MT-4.01-en/mt-search.cgi?tag=Scanning&blog_id=1
Brisbane from Southbank 2010. http://kazza.id.au/MT-4.01-en/mt-search.cgi?tag=Scanning&blog_id=1
Brisbane's growth is expected to continually, with a population growth of 1.3% per annum. "Queensland is projected to experience the largest percentage increase in population between 30 June 2007 and 2056, more than doubling the 2007 population of 4.2 million to 8.7 million people by 2056. As a result Queensland is projected to replace Victoria as Australia's second most populous state in 2050." (ABS 2008) By 2026 Brisbane's population will estimated to be 2.6 million (ABS 2008).
Conclusion
Brisbane's population will continue to rise and so will its infrastructure requirements.
Parcels of land within the city will become either refurbished or redeveloped.
References
ABS. 2008. Population Projections, Australia, 2006 to 2101 . www.abs.gov.au/Ausstats/abs@.nsf/mf/3222.0. Accessed 19 September 2012
Feeney, K. 2012. Queen Street Mall's 30-year evolution. http://www.brisbanetimes.com.au/business/queen-street-malls-30year-evolution-20120227-1tyoq.html. Accessed 19 September 2012
Wenham, M., Chalmers, E. 2007. Trams Back in Brisbane. http://www.couriermail.com.au/news/queensland/trams-back-in-brisbane/story-e6freoof-1111113964875
Accessed 19 September 2012




























