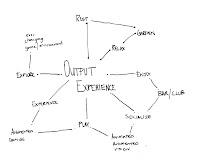The movie, The Terminator 2 poses many questions of the future. Arnold Schwarzenegger plays the lead role as a robot sent back in time to save the world. His character has the ability of seeing augmented vision. And in this scene he has lost all his clothes and scans people for a possible match.
Augmentation Reality overlays digital information in the physical
environment. Rather than dematerializing and virtualizing architectural
form, Architecture must evolve supporting both physical and virtual
domains. This architectural entity intends to explore this, mediating
both virtual reality and physical sport.
The game developed is based upon two teams, red and blue, with two players
per team. Players must stay within their zones and preventing the other
team from scoring into the goals.
Similar to games such as Starcraft multiple players are at play.
Supporting players, spectators play an important role aiding gameplay
and even able to change the game around. Instead of emotional support,
Mana supporting gameplay is able to shared strengthening players. This
sharing is able to blocked when the shield is down.
The orb itself is augmented and ever-changing in gameplay. Players may
use any part part of their bodies to interact with gameplay and “hit”
the ball. Hitting the modules allows powerups changing gameplay through a
variety of possibilities
The existing site itself contains a pub and shops. A historical facade
surrounding the George Street and Elizabeth Street Facade. Behind the
site is a vacant property and the Myer Centre.
Rather than infilling the vacant property a green space is
developed. The new Village project (Kristys Project) behind the vacant
develops a greater experience. Accessibility through these site promotes
functional integration between the three future developments.
To provide a physical viewpoint of the game, a mirrored two pier stand
was formed. This maximizes physical viewing within the constraints of
the small site.
Supporting the stadium is a system of structural elements. The piers are
supported by precast reinforced supports and concrete. Supporting the
exterior shell and existing facade is a steel structure. An interactive
and insulated Polycarbon membrane encloses the structure providing
daylight control and translucent exterior perspective.
A simple layout allows easy acessibility to all areas of the stadium. Four distinct exterior exits allow accessibility from George and Elizabeth Street, as well from the green space. Stairs behind the grandstands become key elements and provides circulation spaces underneath.
The structure supports additional spaces. Underneath the piers are
amenities and canteen spaces. Near the George street is ticketing
collecting spaces, while underneath further the central floors is a
variety of services, storage and player spaces.
The Grandstand houses over 800 spectators with a two piers of 7 and 8 rows of seating. The high angled top piers maximises viewers within the enclosed space.
Each spectator is allowed gaming interaction through the designed seating. Infrared Camera behind the seat captures players movement indicating decision in the game itself.
In the movie Tron, Sam is elevated to the gaming platform via an elevator. This becomes an inspiring element in the rituals of the game. Players changerooms are located underneath the field and ten
enter the grandstand through a mechanical elevator.
Lenses allow spectators and players to visualize the augmented gameplay.
The lenses become instrumental in improving gameplay, aiding player in performing more calculated decisions. Also, similar to online games players have the ability to be transferred into a variety of environment allowing adaptable gameplay and hundreds of other possible games.
From
the exterior the historical facade is celebrated and illuminated
through the use of LED lighting. The translucent polycarbon allows allows visualisation of the structure.
From the interior the membrane filters natural lighting illuminating the internal spaces and the structure. Circulation spaces underneath the stairs become a social meeting point and transit area.
Lastly, the entity supports the adjacent green space promoting an experiential value within Brisbane. Supporting technological progression in the digital age, this entity supports the evolution of architecture. Mediating the virtual and physical world. Thank you for listening





































